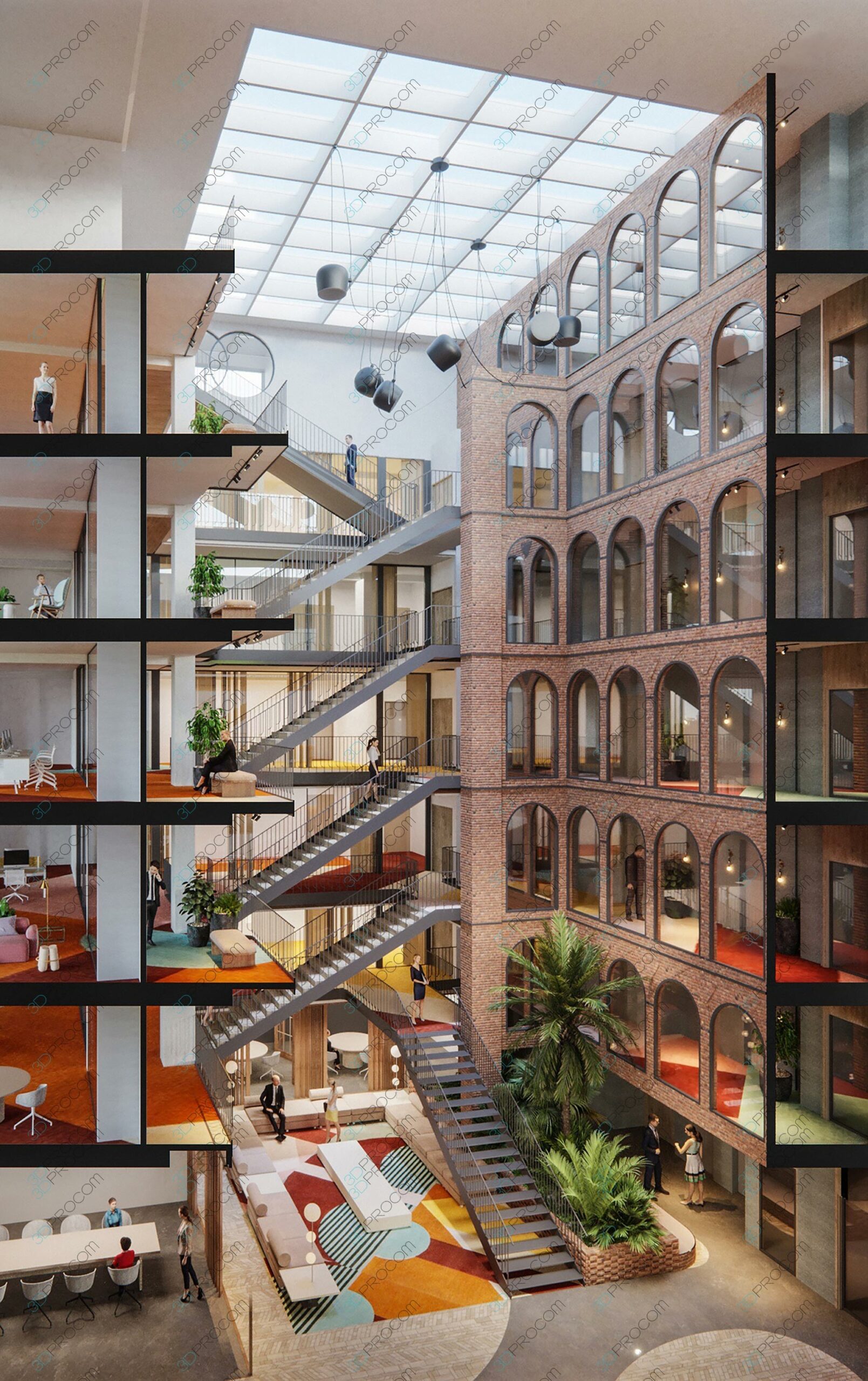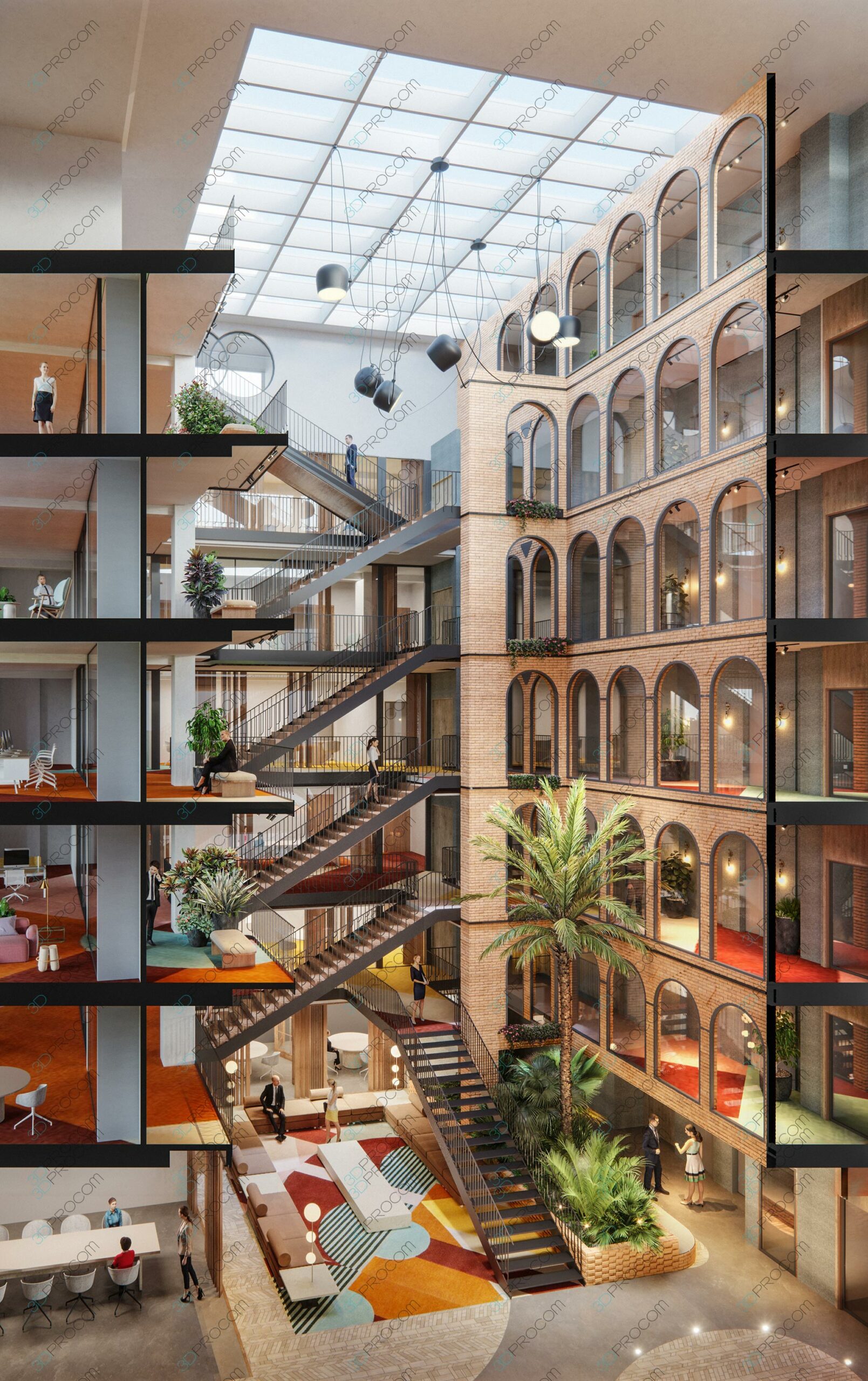Paris, the City of Light and a hub of architectural innovation, is an ideal setting for cutting-edge real estate projects. It’s in this context that we had the honor of collaborating with Terrot Group, a renowned developer based in Paris, on the ‘Marcadet Atrium’ project.
Terrot Group, aiming to modernize and optimize their office spaces within the Marcadet Atrium, approached us to create interior 3D perspectives. The challenge was significant: to translate into 3D images the group’s contemporary and dynamic vision for this iconic location.
With an approach focused on detail and fidelity to the initial concept, our renderings offer a total immersion into the future layout of the ‘Marcadet Atrium’. From ergonomic workspaces to relaxation areas, every corner has been designed to reflect the Parisian standard of demand and elegance.
Thanks to these perspectives, Terrot Group can now concretely visualize the planned transformations, thereby validating the aesthetic and functional choices before the actual implementation of the project.
We are proud to support Terrot Group in this ambitious redesign, bringing our expertise in 3D modeling to materialize their vision for the ‘Marcadet Atrium’.

